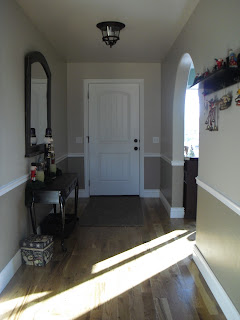We have always loved white--so cheerful and bright.
Our cabinet maker calls it a dutch influence, we say country style. (That's Rachel, all grown up and quite the goofball)
There's our magnificient picture window and open staircase.
At times we fill like we are floating in space--echoes are common:)
(That's Emma our youngest and ever proud of being the tallest!)
Our master bedroom with our own bath!!!
Eight years of trotting to the other side of the house...oh yah,
now its only steps away.
Don't forget the custom closets--another plus when your
dad is the builder.
 |  |  |
Our 'quiet room' where no toys reside and no horse playing allowed or...
The green room (imagine the Clue game) or...
The HT room (That's Bekah our resident artist)
The entry. After years of having everyone enter right into the living room
we separated it and feel quite luxurious.
The mudroom in loo of no closets I found this in a
This Old Home magazine. Each of us have a cubby and I can say repetitively...
"Put it in Your spot"
The girls room--all three together. Its what we do best--things in thirds.
And their closet is the envy of many.
We've dubbed the main bathroom the girls because it was designed with three in mind. Two sinks and nine drawers. The unexpected part is the eternity reflection.
Laundry--everything up with less bending!
One of our unfinished room, now the craft room.
3rd bathroom. What a change from 1 to 3!
Our bedrooms are outnumbered.
Food storage room...but wait it wraps around two other sides.
|
|
|
Our family room. From the plan it seemed so small but with great large windows and planning it works well as our present playroom.
Our Theater. Who doesn't want a place to watch movies. Close the door, turn down the lights and blare the music.
Last unfinished room--Dave's Man Cave!
Finally our backyard...slighly unfinished,
but we love our fence and potential.

















